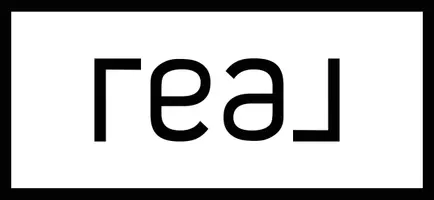Bought with Martell Swanigan • CENTURY 21 New Millennium
For more information regarding the value of a property, please contact us for a free consultation.
112 SAGUN DR Fredericksburg, VA 22407
Want to know what your home might be worth? Contact us for a FREE valuation!

Our team is ready to help you sell your home for the highest possible price ASAP
Key Details
Sold Price $400,000
Property Type Single Family Home
Sub Type Detached
Listing Status Sold
Purchase Type For Sale
Square Footage 1,520 sqft
Price per Sqft $263
Subdivision Mill Garden South
MLS Listing ID VASP2032902
Sold Date 06/10/25
Style Bi-level
Bedrooms 4
Full Baths 1
HOA Y/N N
Abv Grd Liv Area 1,040
Year Built 1984
Annual Tax Amount $2,226
Tax Year 2024
Lot Size 10,000 Sqft
Acres 0.23
Property Sub-Type Detached
Source BRIGHT
Property Description
Conveniently located, this multi-level home features 4 bedrooms plus a bonus room with a closet, perfect for use as a den, home office, or guest room. Enjoy brand-new carpet and fresh paint, along with newer vinyl flooring in the family room and lower level.
The lower level offers great potential and can easily be converted into a private living unit with its own entrance from the backyard—ideal for extended family or rental income.
Additional highlights include an oversized attached garage, a new stove, and a built-in microwave. The refrigerator includes an icemaker, though it is not connected and has never been used.
Home is being sold in as-is condition—a great opportunity to make it your own!
Location
State VA
County Spotsylvania
Zoning RU
Rooms
Other Rooms Living Room, Dining Room, Kitchen, Family Room, Laundry, Bonus Room, Full Bath
Basement Daylight, Full
Interior
Interior Features Built-Ins, Carpet, Ceiling Fan(s)
Hot Water Electric
Heating Heat Pump(s)
Cooling Central A/C
Equipment Built-In Microwave, Dishwasher, Refrigerator, Stove, Washer, Dryer
Fireplace N
Appliance Built-In Microwave, Dishwasher, Refrigerator, Stove, Washer, Dryer
Heat Source Electric
Laundry Has Laundry
Exterior
Exterior Feature Deck(s)
Parking Features Garage Door Opener
Garage Spaces 2.0
Fence Wood
Water Access N
Accessibility None
Porch Deck(s)
Attached Garage 2
Total Parking Spaces 2
Garage Y
Building
Story 3
Foundation Concrete Perimeter
Sewer Public Sewer
Water Public
Architectural Style Bi-level
Level or Stories 3
Additional Building Above Grade, Below Grade
New Construction N
Schools
School District Spotsylvania County Public Schools
Others
Senior Community No
Tax ID 35F2-139-
Ownership Fee Simple
SqFt Source Assessor
Special Listing Condition Standard
Read Less




