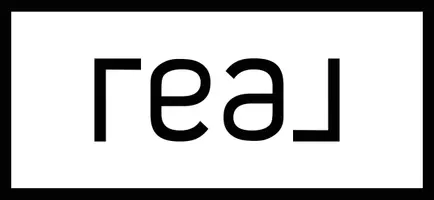Bought with ALEXANDER MICHEL • Samson Properties
For more information regarding the value of a property, please contact us for a free consultation.
199 TAYLOR ST Orange, VA 22960
Want to know what your home might be worth? Contact us for a FREE valuation!

Our team is ready to help you sell your home for the highest possible price ASAP
Key Details
Sold Price $300,000
Property Type Single Family Home
Sub Type Detached
Listing Status Sold
Purchase Type For Sale
Square Footage 952 sqft
Price per Sqft $315
Subdivision Town Of Orange
MLS Listing ID VAOR2008976
Sold Date 05/01/25
Style Cape Cod
Bedrooms 3
Full Baths 1
HOA Y/N N
Abv Grd Liv Area 952
Originating Board BRIGHT
Year Built 1930
Annual Tax Amount $1,274
Tax Year 2022
Property Sub-Type Detached
Property Description
Two story frame home within the Town of Orange freshly painted and move in ready. Beautiful wood floors and steps just refinished. Heat Pump was replaced in 2016 and new windows installed. The kitchen sink was replaced, new cabinets, range and exhaust with microwave installed also in 2016. The deck and front porch have been power washed. Roof was replaced and flashing repaired in January, 2025 as well as bricks repaired on the chimney.
Location
State VA
County Orange
Zoning R2
Interior
Interior Features Bathroom - Tub Shower, Dining Area, Floor Plan - Traditional, Kitchen - Country, Pantry, Wood Floors
Hot Water Electric
Heating Heat Pump(s)
Cooling Central A/C
Flooring Wood, Vinyl
Fireplaces Number 1
Equipment Oven/Range - Electric, Refrigerator, Microwave
Fireplace Y
Appliance Oven/Range - Electric, Refrigerator, Microwave
Heat Source Electric
Laundry Main Floor
Exterior
Garage Spaces 2.0
Utilities Available Electric Available, Cable TV Available, Phone Available, Sewer Available, Water Available
Water Access N
Roof Type Composite
Accessibility None
Total Parking Spaces 2
Garage N
Building
Story 2
Foundation Crawl Space, Concrete Perimeter
Sewer Public Sewer
Water Public
Architectural Style Cape Cod
Level or Stories 2
Additional Building Above Grade, Below Grade
Structure Type Dry Wall
New Construction N
Schools
Elementary Schools Orange
Middle Schools Prospect Heights
High Schools Orange County
School District Orange County Public Schools
Others
Senior Community No
Tax ID 044A200390050A
Ownership Fee Simple
SqFt Source Assessor
Special Listing Condition Standard
Read Less




