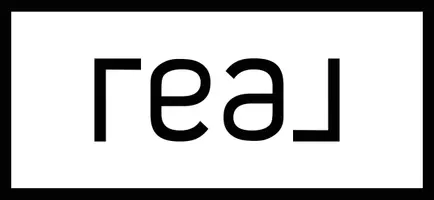For more information regarding the value of a property, please contact us for a free consultation.
533 Lorhan DR Piscataway, NJ 08854
Want to know what your home might be worth? Contact us for a FREE valuation!

Our team is ready to help you sell your home for the highest possible price ASAP
Key Details
Sold Price $550,000
Property Type Condo
Sub Type Condo/TH
Listing Status Sold
Purchase Type For Sale
Square Footage 1,557 sqft
Price per Sqft $353
Subdivision 30Seven Onb
MLS Listing ID 2507828R
Sold Date 03/18/25
Style Garden Apartment Style
Bedrooms 2
Full Baths 2
Half Baths 1
Maintenance Fees $395
HOA Y/N true
Originating Board CJMLS API
Year Built 2022
Annual Tax Amount $8,121
Tax Year 2023
Lot Size 7.560 Acres
Acres 7.56
Lot Dimensions 0.00 x 0.00
Property Sub-Type Condo/TH
Property Description
Introducing a spacious and naturally well-lit condo located on the 3rd floor of a newly-built community, 37 ONB. Accessible with an elevator, this 2-bedroom, 1 bonus room and 2.5-bath condo features a popular open floor plan with a center island Quartz countertop and contemporary hardwood floors throughout, with carpets in the bedrooms. Has abundant windows and recessed lights that fill the space with lots of lights to give the home a sun-kissed feel* The bonus room has many versatile uses: Office/guest room* Main Bedroom with 2 large closets* Balcony with views* One Car Garage with extra storage room* Complex has a huge Clubhouse which includes a gym, yoga studio, lounge, game room, meeting rooms, a dog wash and a large entertainment space with a fireplace* Close access to major highways, trains and shopping* THIS HOME HAS IT ALL- Price, Location & Layout! Just Unpack!
Location
State NJ
County Middlesex
Community Clubhouse, Elevator, Fitness Center
Zoning AH2
Rooms
Dining Room Living Dining Combo
Kitchen Granite/Corian Countertops, Kitchen Island, Eat-in Kitchen
Interior
Interior Features Entrance Foyer, 2 Bedrooms, Kitchen, Laundry Room, Library/Office, Bath Half, Bath Main, Bath Second, Dining Room, Family Room, None
Heating Forced Air
Cooling Central Air
Flooring Carpet, Ceramic Tile
Fireplace false
Appliance Dishwasher, Dryer, Gas Range/Oven, Microwave, Refrigerator, Washer, Gas Water Heater
Heat Source Natural Gas
Exterior
Exterior Feature Deck
Garage Spaces 1.0
Community Features Clubhouse, Elevator, Fitness Center
Utilities Available Underground Utilities
Roof Type Asphalt
Handicap Access Elevator
Porch Deck
Building
Lot Description Near Shopping
Story 4
Sewer Public Sewer
Water Public
Architectural Style Garden Apartment Style
Others
HOA Fee Include Common Area Maintenance,Snow Removal,Trash
Senior Community no
Tax ID 170210100000000905C5533
Ownership Condominium
Energy Description Natural Gas
Pets Allowed Yes
Read Less




