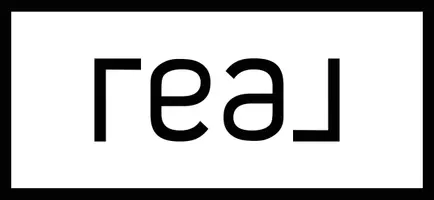For more information regarding the value of a property, please contact us for a free consultation.
5 Van Wickle RD East Brunswick, NJ 08816
Want to know what your home might be worth? Contact us for a FREE valuation!

Our team is ready to help you sell your home for the highest possible price ASAP
Key Details
Sold Price $620,000
Property Type Single Family Home
Sub Type Single Family Residence
Listing Status Sold
Purchase Type For Sale
Square Footage 1,736 sqft
Price per Sqft $357
Subdivision Oak Crest Village
MLS Listing ID 2404376R
Sold Date 12/18/23
Style Split Level
Bedrooms 4
Full Baths 2
Half Baths 1
Originating Board CJMLS API
Year Built 1978
Annual Tax Amount $13,786
Tax Year 2022
Lot Size 0.344 Acres
Acres 0.3444
Lot Dimensions 150.00 x 75.00
Property Sub-Type Single Family Residence
Property Description
If a desirable location, move-in-condition and great a great school district are on your wish list come see this wonderful home. Original owners have tastefully updated and meticulously maintained their home. This stunning four bedroom split level offers buyers a renovated kitchen with granite counters, stainless appliances and sliders to a deck overlooking a flat private yard. All the baths (2 full & 1 half) have been updated. Entertain guests in a beautiful family room with wood-burning fireplace or the finished basement. Formal dining room overlooks a large comfortable living room. Quiet, tree lined, low traffic road. Newer paver pathway leads to elevated deck. Enjoy all the amenities East Brunswick has to offer including Blue Ribbon schools, shopping, parks and so much more.
Location
State NJ
County Middlesex
Zoning R3
Rooms
Basement Partial, Finished, Recreation Room, Utility Room
Dining Room Formal Dining Room
Kitchen Granite/Corian Countertops, Kitchen Exhaust Fan, Eat-in Kitchen
Interior
Interior Features 1 Bedroom, Bath Half, Living Room, Family Room, Kitchen, Dining Room, 3 Bedrooms, Bath Full, Bath Main
Heating Forced Air
Cooling Central Air
Flooring Carpet, Ceramic Tile, Wood
Fireplaces Number 1
Fireplaces Type Wood Burning
Fireplace true
Appliance Dishwasher, Dryer, Gas Range/Oven, Exhaust Fan, Microwave, Refrigerator, Washer, Kitchen Exhaust Fan, Gas Water Heater
Heat Source Natural Gas
Exterior
Exterior Feature Deck
Garage Spaces 2.0
Utilities Available Cable TV, Electricity Connected, Natural Gas Connected
Roof Type Asphalt
Porch Deck
Building
Lot Description Private, Dead - End Street
Story 2
Sewer Public Sewer
Water Public
Architectural Style Split Level
Others
Senior Community no
Tax ID 04003221400016
Ownership Fee Simple
Energy Description Natural Gas
Read Less




