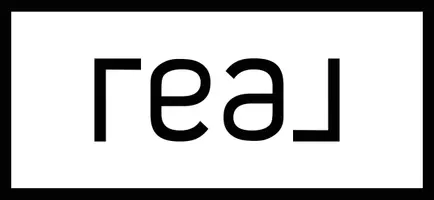15831 JOHN DISKIN CIR #76 Woodbridge, VA 22191
UPDATED:
Key Details
Property Type Condo
Sub Type Condo/Co-op
Listing Status Coming Soon
Purchase Type For Sale
Square Footage 2,366 sqft
Price per Sqft $196
Subdivision Powells Run Village Cond
MLS Listing ID VAPW2099230
Style Colonial
Bedrooms 3
Full Baths 2
Half Baths 1
Condo Fees $227/mo
HOA Fees $8/mo
HOA Y/N Y
Abv Grd Liv Area 2,366
Year Built 2009
Available Date 2025-08-01
Annual Tax Amount $3,602
Tax Year 2015
Lot Size 2,366 Sqft
Acres 0.05
Property Sub-Type Condo/Co-op
Source BRIGHT
Property Description
Assumable VA Loan – Available to Buyers with VA Entitlement Incredible opportunity to assume the seller's VA loan at a 3% interest rate, available only to qualified buyers with VA entitlement. Approximate loan balance is $232,918. A great way to secure lower payments in today's market. Assumption subject to lender approval.
Location
State VA
County Prince William
Zoning RPC
Rooms
Other Rooms Living Room, Dining Room, Primary Bedroom, Bedroom 2, Bedroom 3, Kitchen, Family Room, Breakfast Room, Great Room
Basement Rear Entrance
Interior
Interior Features Combination Kitchen/Living, Combination Kitchen/Dining, Kitchen - Island, Kitchen - Table Space, Dining Area, Kitchen - Eat-In, Primary Bath(s), Upgraded Countertops, Floor Plan - Open
Hot Water Natural Gas
Heating Forced Air
Cooling Central A/C
Fireplace N
Heat Source Electric
Exterior
Exterior Feature Balconies- Multiple
Parking On Site 1
Amenities Available Pool - Outdoor, Club House, Tennis Courts, Fitness Center, Jog/Walk Path
Water Access N
Roof Type Asphalt
Accessibility None
Porch Balconies- Multiple
Garage N
Building
Story 3
Foundation Other
Sewer Public Sewer
Water Public
Architectural Style Colonial
Level or Stories 3
Additional Building Above Grade
New Construction N
Schools
Elementary Schools Fitzgerald
Middle Schools Rippon
High Schools Freedom
School District Prince William County Public Schools
Others
Pets Allowed Y
Senior Community No
Tax ID 252524
Ownership Fee Simple
SqFt Source Estimated
Acceptable Financing Cash, Conventional, FHA, VA
Listing Terms Cash, Conventional, FHA, VA
Financing Cash,Conventional,FHA,VA
Special Listing Condition Standard
Pets Allowed No Pet Restrictions



