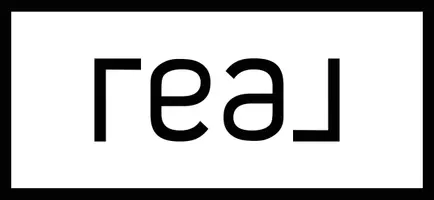1132 TERRAPIN NECK RD Shepherdstown, WV 25443
UPDATED:
Key Details
Property Type Single Family Home
Sub Type Detached
Listing Status Coming Soon
Purchase Type For Sale
Square Footage 3,147 sqft
Price per Sqft $381
Subdivision Terrapin Neck
MLS Listing ID WVJF2018094
Style Other
Bedrooms 5
Full Baths 3
Half Baths 1
HOA Y/N N
Abv Grd Liv Area 3,147
Year Built 1993
Available Date 2025-08-02
Annual Tax Amount $3,235
Tax Year 2024
Lot Size 2.420 Acres
Acres 2.42
Property Sub-Type Detached
Source BRIGHT
Property Description
At the heart of the home, a soaring great room is anchored by vaulted ceilings and a grand stone fireplace—an impressive focal point that showcases the warmth and character of true timber frame architecture. The gourmet kitchen, dining room, and open living spaces flow effortlessly into expansive outdoor decks, offering ample room to relax, entertain, and take in the surrounding tranquility.
The elegant primary suite is its own private retreat, featuring separate vanities, a large jacuzzi tub, generous closet space, and thoughtful design elements that create a spa-like experience. There are also two additional bedrooms that offer relaxing comfort and closet space.
The fully finished lower level includes private living quarters complete with its own entrance and kitchen is ideal for guests, extended family, or flexible use as a studio, office or an Air BNB. A spacious detached storage building provides endless potential—perfect for a workshop or easily converted into additional living or creative space.
Combining timeless craftsmanship, modern amenities, and a peaceful setting, this exceptional property delivers an elevated lifestyle just moments from the vibrant culture, dining, shops, and historic charm of Shepherdstown plus convenience to the Potomac River, C&O Canal, Antietam National Battlefield, Shepherd University, National Conservation Training Center, Cress Creek Country Club, Bavarian Inn Resort, nearby MARC Train, and so much more! (Professional pictures to be added soon)
Location
State WV
County Jefferson
Zoning RES
Rooms
Other Rooms Living Room, Dining Room, Primary Bedroom, Bedroom 2, Bedroom 3, Bedroom 4, Kitchen, Bedroom 1, Great Room, Loft, Hobby Room, Primary Bathroom, Full Bath, Half Bath
Main Level Bedrooms 1
Interior
Interior Features Entry Level Bedroom, Primary Bath(s), Wood Floors
Hot Water Bottled Gas
Heating Forced Air, Humidifier
Cooling Central A/C
Fireplaces Number 2
Equipment Cooktop, Dishwasher, Disposal, Dryer, Exhaust Fan, Freezer, Humidifier, Intercom, Microwave, Oven - Wall, Refrigerator, Washer, Washer/Dryer Stacked, Water Conditioner - Owned
Fireplace Y
Appliance Cooktop, Dishwasher, Disposal, Dryer, Exhaust Fan, Freezer, Humidifier, Intercom, Microwave, Oven - Wall, Refrigerator, Washer, Washer/Dryer Stacked, Water Conditioner - Owned
Heat Source Electric
Exterior
Parking Features Garage - Side Entry
Garage Spaces 2.0
Water Access N
Accessibility None
Attached Garage 2
Total Parking Spaces 2
Garage Y
Building
Story 3
Foundation Other
Sewer Septic < # of BR
Water Well
Architectural Style Other
Level or Stories 3
Additional Building Above Grade, Below Grade
New Construction N
Schools
School District Jefferson County Schools
Others
Senior Community No
Ownership Fee Simple
SqFt Source Assessor
Special Listing Condition Standard




