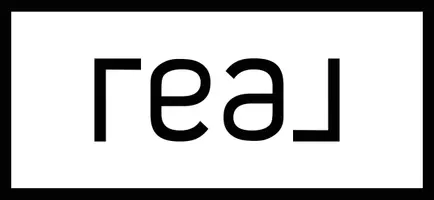1905 S ST NW Washington, DC 20009
UPDATED:
Key Details
Property Type Townhouse
Sub Type Interior Row/Townhouse
Listing Status Active
Purchase Type For Sale
Square Footage 3,690 sqft
Price per Sqft $501
Subdivision Dupont Circle
MLS Listing ID DCDC2212172
Style Victorian
Bedrooms 6
Full Baths 4
Half Baths 1
HOA Y/N N
Abv Grd Liv Area 2,704
Year Built 1885
Annual Tax Amount $15,147
Tax Year 2024
Lot Size 1,620 Sqft
Acres 0.04
Property Sub-Type Interior Row/Townhouse
Source BRIGHT
Property Description
Currently configured as a three-unit building—with the owner having enjoyed life in the penthouse for many years—this home offers a world of possibilities. Whether you envision a full-scale renovation into a grand single-family residence, a spacious home with an income-producing rental, or a continuation of the multi-unit layout, the choice is yours. Please note: while configured as three units, a Certificate of Occupancy for that use has not been confirmed.
What is confirmed? A rooftop deck that will make your friends jealous, two-car parking (yes, in Dupont!), and a location that's second to none. Step outside and you're in the thick of it—in the best way. The Circle itself—with its iconic fountain, leafy tranquility, and Metro access—is just out the front door. Georgetown and Logan Circle are a stone's throw away. Whole Foods, Trader Joe's, Safeway? All moments from home. And when it comes to dining, you're spoiled for choice: Le Diplomate, The Pembroke, Rakuya, Kramer's, Milk Bar, Regent Thai, Dupont Market, and so many more are all at your fingertips.
This is more than a home—it's a launching pad for life in the most walkable, desirable, and vibrant quadrant of DC. Come create something special in the center of it all.
Location
State DC
County Washington
Zoning RA-2/DC
Rooms
Basement Full, Front Entrance, Rear Entrance, Walkout Level, Windows
Main Level Bedrooms 2
Interior
Interior Features 2nd Kitchen, Attic, Bathroom - Jetted Tub, Bathroom - Walk-In Shower, Built-Ins, Wainscotting, Wood Floors, Window Treatments, Walk-in Closet(s), Carpet, Ceiling Fan(s), Crown Moldings, Dining Area, Entry Level Bedroom, Primary Bath(s), Skylight(s), Recessed Lighting, Kitchen - Island
Hot Water Natural Gas
Heating Forced Air
Cooling Central A/C
Flooring Hardwood, Carpet, Tile/Brick
Fireplaces Number 2
Fireplaces Type Screen, Mantel(s)
Inclusions Property conveys as-is, including all TVs and current furnishings.
Equipment Built-In Microwave, Built-In Range, Dishwasher, Disposal, Dryer, Refrigerator, Stainless Steel Appliances, Washer, Water Heater
Furnishings Partially
Fireplace Y
Appliance Built-In Microwave, Built-In Range, Dishwasher, Disposal, Dryer, Refrigerator, Stainless Steel Appliances, Washer, Water Heater
Heat Source Electric
Laundry Lower Floor, Upper Floor
Exterior
Exterior Feature Roof
Garage Spaces 2.0
Water Access N
Accessibility None
Porch Roof
Total Parking Spaces 2
Garage N
Building
Story 3.5
Foundation Other
Sewer Public Sewer
Water Public
Architectural Style Victorian
Level or Stories 3.5
Additional Building Above Grade, Below Grade
New Construction N
Schools
Elementary Schools Oyster-Adams Bilingual School
Middle Schools Oyster-Adams Bilingual School
High Schools Jackson-Reed
School District District Of Columbia Public Schools
Others
Senior Community No
Tax ID 0109//0008
Ownership Fee Simple
SqFt Source Assessor
Security Features Smoke Detector,Window Grills,Carbon Monoxide Detector(s)
Acceptable Financing Cash, Conventional
Listing Terms Cash, Conventional
Financing Cash,Conventional
Special Listing Condition Standard
Virtual Tour https://listings.hdbros.com/sites/rxjekkz/unbranded




