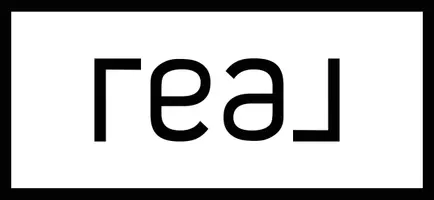1427 BYBERRY RD Huntingdon Valley, PA 19006
UPDATED:
Key Details
Property Type Single Family Home
Sub Type Detached
Listing Status Active
Purchase Type For Sale
Square Footage 7,210 sqft
Price per Sqft $193
Subdivision Huntingdon Valley
MLS Listing ID PAMC2148580
Style Contemporary
Bedrooms 6
Full Baths 6
Half Baths 1
HOA Y/N N
Abv Grd Liv Area 6,450
Year Built 2000
Annual Tax Amount $22,809
Tax Year 2024
Lot Size 0.481 Acres
Acres 0.48
Lot Dimensions 12.00 x 0.00
Property Sub-Type Detached
Source BRIGHT
Property Description
As you enter the grand two-story foyer, you're greeted by an open, light-filled layout that seamlessly blends formal and casual living. To the left, a stunning two-story library/study with rich woodwork provides an inspiring space to work from home, while just a few steps up to the right, a sophisticated formal living room with a fireplace offers the perfect setting for gatherings or quiet evenings.
This level also includes a versatile bedroom with an en-suite bath, currently styled as a home office, as well as a spacious flex room ideal for a gym, playroom, or guest space. From the foyer, flow into the formal dining room and expansive chef's kitchen, beautifully appointed with granite countertops, custom cabinetry, a Sub-Zero refrigerator, wall oven, wine refrigerator, and an oversized walk-in pantry. A conveniently located powder room and large eat-in breakfast area complete the space. Step out onto the oversized balcony, perfect for dining al fresco or enjoying serene views of the private backyard.
The kitchen opens to a dramatic two-story family room, featuring hardwood floors and a striking wood-burning fireplace, making it the heart of the home for entertaining or relaxing with loved ones.
Upstairs, you'll find four generously sized bedrooms, each with its own en-suite bath and walk-in closet. The luxurious primary suite is a true retreat, featuring an enormous walk-in closet the size of a bedroom, and a spa-inspired en-suite bath with a soaking tub, separate glass-enclosed shower, and dual vanities.
An additional upper level offers even more living space with a private bedroom, walk-in closet, and full bathroom, ideal for extended guests or multi-generational living. This level also includes a large bonus room currently used for storage, but easily adaptable for a home theater, studio, or hobby room.
The walk-out lower level features a finished living area with ample natural light, perfect for a recreation space, additional family room, or media area, along with a generous unfinished section ideal for storage or future customization. This level also provides direct access to the oversized two-car garage.
With custom millwork, high ceilings, quality finishes, and an incredibly functional layout, this home offers the perfect blend of luxury and everyday comfort. Set on a beautifully landscaped private lot in a sought-after location, this is a rare opportunity to own a truly special home.
This extraordinary residence is a must-see for buyers seeking timeless design, thoughtful craftsmanship, and an abundance of space inside and out
Location
State PA
County Montgomery
Area Lower Moreland Twp (10641)
Zoning RES
Rooms
Other Rooms Living Room, Dining Room, Primary Bedroom, Bedroom 2, Bedroom 3, Bedroom 4, Kitchen, Family Room, Library, Foyer, Breakfast Room, Bedroom 1, Media Room, Bedroom 6, Full Bath, Half Bath
Basement Walkout Level, Partially Finished
Main Level Bedrooms 1
Interior
Hot Water Natural Gas
Heating Forced Air, Radiant
Cooling Central A/C
Fireplaces Number 2
Fireplace Y
Heat Source Natural Gas
Exterior
Parking Features Inside Access
Garage Spaces 2.0
Water Access N
Accessibility 2+ Access Exits
Attached Garage 2
Total Parking Spaces 2
Garage Y
Building
Story 4
Foundation Other
Sewer Public Sewer
Water Public
Architectural Style Contemporary
Level or Stories 4
Additional Building Above Grade, Below Grade
New Construction N
Schools
School District Lower Moreland Township
Others
Senior Community No
Tax ID 41-00-01479-001
Ownership Fee Simple
SqFt Source Assessor
Special Listing Condition Standard




