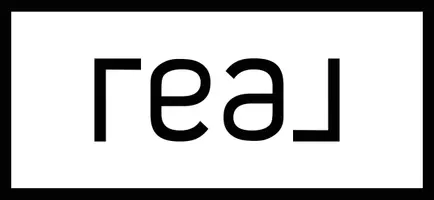345 JASMINE DR Hanover, PA 17331
UPDATED:
Key Details
Property Type Single Family Home
Sub Type Detached
Listing Status Active
Purchase Type For Sale
Square Footage 3,672 sqft
Price per Sqft $147
Subdivision Hall Estates Ii
MLS Listing ID PAYK2086002
Style Colonial
Bedrooms 4
Full Baths 2
Half Baths 2
HOA Y/N N
Abv Grd Liv Area 2,572
Year Built 1992
Annual Tax Amount $8,444
Tax Year 2024
Lot Size 0.566 Acres
Acres 0.57
Property Sub-Type Detached
Source BRIGHT
Property Description
Location
State PA
County York
Area Penn Twp (15244)
Zoning RESIDENTIAL
Direction North
Rooms
Other Rooms Living Room, Dining Room, Bedroom 2, Bedroom 4, Kitchen, Family Room, Breakfast Room, Bedroom 1, Sun/Florida Room, Other, Bathroom 3
Basement Fully Finished, Heated, Outside Entrance, Sump Pump
Interior
Interior Features Bathroom - Jetted Tub, Bathroom - Tub Shower, Bathroom - Walk-In Shower, Breakfast Area, Carpet, Ceiling Fan(s), Chair Railings, Crown Moldings, Exposed Beams, Floor Plan - Open, Kitchen - Island, Formal/Separate Dining Room, Kitchen - Table Space, Pantry, Recessed Lighting, Upgraded Countertops, Walk-in Closet(s)
Hot Water Natural Gas
Cooling Central A/C
Flooring Ceramic Tile, Luxury Vinyl Plank
Fireplaces Number 1
Inclusions All appliances, piano
Equipment Dishwasher, Disposal, Dryer - Gas, Microwave, Oven - Self Cleaning, Oven - Double, Oven/Range - Gas, Refrigerator, Washer, Stainless Steel Appliances, Water Heater - High-Efficiency
Fireplace Y
Window Features Double Pane,Double Hung,Low-E,Replacement,Screens
Appliance Dishwasher, Disposal, Dryer - Gas, Microwave, Oven - Self Cleaning, Oven - Double, Oven/Range - Gas, Refrigerator, Washer, Stainless Steel Appliances, Water Heater - High-Efficiency
Heat Source Natural Gas
Laundry Basement
Exterior
Exterior Feature Patio(s)
Parking Features Garage - Front Entry, Garage Door Opener
Garage Spaces 7.0
Fence Wood
Pool Gunite, Heated, In Ground, Saltwater
Utilities Available Cable TV, Under Ground
Water Access N
Roof Type Architectural Shingle
Street Surface Paved
Accessibility 32\"+ wide Doors
Porch Patio(s)
Road Frontage Boro/Township
Attached Garage 2
Total Parking Spaces 7
Garage Y
Building
Story 2
Foundation Block, Active Radon Mitigation
Sewer Public Sewer
Water Public
Architectural Style Colonial
Level or Stories 2
Additional Building Above Grade, Below Grade
Structure Type Plaster Walls,Vinyl,Block Walls,Brick
New Construction N
Schools
Elementary Schools Baresville
Middle Schools Emory H Markle
High Schools South Western Senior
School District South Western
Others
Senior Community No
Tax ID 44-000-23-0105-00-00000
Ownership Fee Simple
SqFt Source Assessor
Acceptable Financing Cash, Conventional, FHA, VA
Listing Terms Cash, Conventional, FHA, VA
Financing Cash,Conventional,FHA,VA
Special Listing Condition Standard




