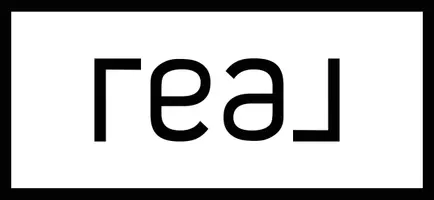7401 WESTLAKE TER #115 Bethesda, MD 20817
UPDATED:
Key Details
Property Type Condo
Sub Type Condo/Co-op
Listing Status Active
Purchase Type For Sale
Square Footage 1,105 sqft
Price per Sqft $309
Subdivision Chelsea Towers
MLS Listing ID MDMC2189632
Style Contemporary
Bedrooms 2
Full Baths 2
Condo Fees $677/mo
HOA Y/N N
Abv Grd Liv Area 1,105
Year Built 1979
Annual Tax Amount $3,401
Tax Year 2024
Property Sub-Type Condo/Co-op
Source BRIGHT
Property Description
The spacious, sun-drenched open-concept living and dining area boasts a full wall of sliding glass doors that lead to an oversized balcony — a peaceful retreat with serene views of lush greenery and the community pool. The private primary suite is ideally tucked away at the end of the hallway and offers a generous bedroom, a large walk-in closet, and a beautifully updated en suite bath. The second bedroom, also filled with natural light and equipped with ample closet space, sits conveniently across from the updated second full bath. In addition to the updated/renovated kitchen and baths, the entire unit is freshly painted and closet doors have been replaced throughout. Chelsea Tower amenities elevate daily living: enjoy 24-hour concierge service, a welcoming and modern lobby, a newly renovated and fully equipped fitness center, outdoor pool, locker rooms with sauna, tennis/pickleball courts, bike storage, a secure storage unit (included with the condo), a community room, and a library. Unbeatable location — just steps to the shops and restaurants at Westfield Montgomery, the Cabin John Regional Park, the Cabin John Ice Rink, Shirley Povich Minor League Baseball Field, and minutes to Wildwood Shopping Center and Cabin John Village. Commuting is a breeze with easy access to I-495, I-270, downtown Bethesda, Washington, DC, and Northern Virginia.
Location
State MD
County Montgomery
Zoning U RESIDENTIAL CONDOMINIUM
Rooms
Main Level Bedrooms 2
Interior
Interior Features Combination Dining/Living, Upgraded Countertops
Hot Water Electric
Heating Forced Air
Cooling Central A/C
Equipment Stainless Steel Appliances
Fireplace N
Appliance Stainless Steel Appliances
Heat Source Electric
Exterior
Amenities Available Concierge, Elevator, Fitness Center, Laundry Facilities, Meeting Room, Party Room, Pool - Outdoor, Storage Bin, Tennis Courts
Water Access N
Accessibility Elevator, Grab Bars Mod, Level Entry - Main, No Stairs
Garage N
Building
Story 1
Unit Features Hi-Rise 9+ Floors
Sewer Public Sewer
Water Public
Architectural Style Contemporary
Level or Stories 1
Additional Building Above Grade, Below Grade
New Construction N
Schools
Elementary Schools Ashburton
Middle Schools North Bethesda
High Schools Walter Johnson
School District Montgomery County Public Schools
Others
Pets Allowed N
HOA Fee Include Common Area Maintenance,Ext Bldg Maint,Lawn Maintenance,Snow Removal,Trash,Water
Senior Community No
Tax ID 161002320445
Ownership Fee Simple
Special Listing Condition Standard
Virtual Tour https://www.realtourinc.com/tours/1032907?t=mris




