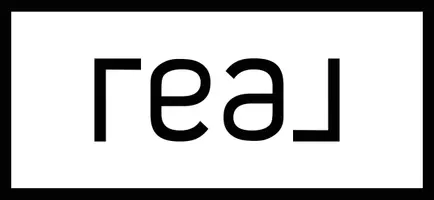1010 25TH ST NW #503 Washington, DC 20037
UPDATED:
Key Details
Property Type Condo
Sub Type Condo/Co-op
Listing Status Coming Soon
Purchase Type For Sale
Square Footage 577 sqft
Price per Sqft $511
Subdivision Washington Dc
MLS Listing ID DCDC2210506
Style Traditional
Bedrooms 1
Full Baths 1
Condo Fees $598/mo
HOA Y/N N
Abv Grd Liv Area 577
Year Built 1938
Available Date 2025-07-16
Annual Tax Amount $2,639
Tax Year 2024
Property Sub-Type Condo/Co-op
Source BRIGHT
Property Description
Location
State DC
County Washington
Zoning PUBLIC RECORDS
Rooms
Main Level Bedrooms 1
Interior
Interior Features Bathroom - Tub Shower, Combination Dining/Living, Entry Level Bedroom, Floor Plan - Traditional, Kitchen - Galley
Hot Water Electric
Heating Other
Cooling Window Unit(s)
Flooring Luxury Vinyl Plank
Equipment Refrigerator, Oven/Range - Gas, Stove, Dishwasher
Furnishings No
Fireplace N
Window Features Casement
Appliance Refrigerator, Oven/Range - Gas, Stove, Dishwasher
Heat Source Electric
Laundry Basement, Common
Exterior
Amenities Available Extra Storage, Exercise Room, Security, Other
Water Access N
View Scenic Vista
Roof Type Other
Street Surface Paved
Accessibility Other
Road Frontage City/County, Public
Garage N
Building
Story 1
Unit Features Mid-Rise 5 - 8 Floors
Sewer Public Sewer
Water Public
Architectural Style Traditional
Level or Stories 1
Additional Building Above Grade
Structure Type Masonry
New Construction N
Schools
School District District Of Columbia Public Schools
Others
Pets Allowed N
HOA Fee Include Common Area Maintenance,Ext Bldg Maint,Laundry,Management,Water,Gas
Senior Community No
Tax ID 0015//2106
Ownership Condominium
Security Features Smoke Detector
Acceptable Financing Cash, Conventional
Horse Property N
Listing Terms Cash, Conventional
Financing Cash,Conventional
Special Listing Condition Standard
Virtual Tour https://my.matterport.com/show/?m=hpiLQqQYpGC&brand=0




