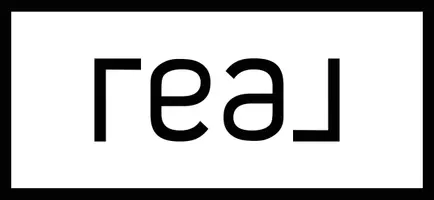2A COURTNEY RD Wilmington, DE 19807
UPDATED:
Key Details
Property Type Single Family Home
Sub Type Detached
Listing Status Active
Purchase Type For Sale
Square Footage 6,025 sqft
Price per Sqft $356
Subdivision Sedgely Farms
MLS Listing ID DENC2082944
Style Traditional
Bedrooms 6
Full Baths 5
Half Baths 1
HOA Fees $60/ann
HOA Y/N Y
Abv Grd Liv Area 6,025
Year Built 2009
Available Date 2025-06-04
Annual Tax Amount $9,665
Tax Year 2024
Lot Size 0.420 Acres
Acres 0.42
Property Sub-Type Detached
Source BRIGHT
Property Description
highly sought-after Sedgely Farms community in Greenville. With 6 bedrooms and 5.5 bathrooms, this
exceptional home has been meticulously updated inside and out—making it truly move-in ready and magazine-worthy.
Crafted with the finest materials and attention to detail, the home boasts
soaring 10-foot ceilings, rich custom moldings, and elegant wainscoting. Step through the
oversized mahogany front door into a grand foyer highlighted by double arched millwork—
setting the tone for the sophisticated design found throughout.
The main level features a sunlit great room, formal dining room, and a private study with
custom built-ins. The recently refreshed Waterbury kitchen is a showstopper, featuring new
tile, updated lighting and hardware, a newly extended island, and brand-new quartz
countertops. High-end appliances, a double-sided fireplace, and access to a Trex patio and
beautifully landscaped, private backyard complete this inviting space.
The main-floor primary suite is a serene retreat with a custom millwork accent wall, walk-in
closet, and luxurious Waterbury en-suite bath with double vanities and vaulted ceiling.
Just off the kitchen, you'll find a functional slate-floor mudroom, adjacent to the powder room and laundry room which includes plenty of cabinets, counter space and sink area—all accessible to the oversized 3 car garage.
Upstairs offers five additional bedrooms—two with en-suite baths—plus a shared hall
bath. A walk-up attic provides opportunity for additional finished space. The lower level, accessed from the kitchen hallway, boasts high ceilings, a spacious family room
with built-ins, a full bath, a separate playroom, and large egress windows that flood the
space with natural light.
Ideally located near the new Wegmans shopping center, offering additional conveniences. This beautifully maintained home offers the perfect blend of luxury, privacy, and location.
Location
State DE
County New Castle
Area Hockssn/Greenvl/Centrvl (30902)
Zoning NC15
Rooms
Other Rooms Dining Room, Primary Bedroom, Bedroom 2, Bedroom 3, Bedroom 4, Bedroom 5, Kitchen, Family Room, Foyer, Bedroom 1, Study, Great Room, Laundry, Recreation Room, Primary Bathroom
Basement Full, Partially Finished
Main Level Bedrooms 1
Interior
Interior Features Attic, Breakfast Area, Built-Ins, Carpet, Ceiling Fan(s), Dining Area, Entry Level Bedroom, Floor Plan - Open, Formal/Separate Dining Room, Kitchen - Eat-In, Kitchen - Gourmet, Kitchen - Island, Pantry, Primary Bath(s), Recessed Lighting, Bathroom - Stall Shower, Bathroom - Tub Shower, Wainscotting, Water Treat System, Wood Floors, Walk-in Closet(s), Upgraded Countertops, Window Treatments, Kitchen - Table Space, Family Room Off Kitchen, Crown Moldings, Combination Kitchen/Living, Chair Railings, Bathroom - Walk-In Shower
Hot Water Natural Gas
Heating Forced Air, Zoned
Cooling Central A/C
Flooring Carpet, Hardwood, Slate, Tile/Brick, Other
Fireplaces Number 1
Fireplaces Type Double Sided, Fireplace - Glass Doors, Gas/Propane, Mantel(s)
Equipment Built-In Microwave, Built-In Range, Dishwasher, Dryer, Microwave, Oven - Self Cleaning, Oven - Wall, Oven/Range - Electric, Refrigerator, Six Burner Stove, Stainless Steel Appliances, Washer, Water Heater
Fireplace Y
Appliance Built-In Microwave, Built-In Range, Dishwasher, Dryer, Microwave, Oven - Self Cleaning, Oven - Wall, Oven/Range - Electric, Refrigerator, Six Burner Stove, Stainless Steel Appliances, Washer, Water Heater
Heat Source Natural Gas
Laundry Main Floor, Dryer In Unit, Washer In Unit
Exterior
Exterior Feature Deck(s), Porch(es)
Parking Features Garage - Side Entry, Garage Door Opener, Inside Access
Garage Spaces 3.0
Water Access N
Roof Type Pitched,Shingle
Accessibility 32\"+ wide Doors
Porch Deck(s), Porch(es)
Attached Garage 3
Total Parking Spaces 3
Garage Y
Building
Lot Description Front Yard, Landscaping, Level, Rear Yard, SideYard(s), Sloping
Story 2
Foundation Concrete Perimeter
Sewer Public Sewer
Water Public
Architectural Style Traditional
Level or Stories 2
Additional Building Above Grade, Below Grade
New Construction N
Schools
School District Red Clay Consolidated
Others
Pets Allowed Y
HOA Fee Include Snow Removal
Senior Community No
Tax ID 07-032.10-138
Ownership Fee Simple
SqFt Source Estimated
Acceptable Financing Cash, Conventional
Listing Terms Cash, Conventional
Financing Cash,Conventional
Special Listing Condition Standard
Pets Allowed No Pet Restrictions
Virtual Tour https://bcove.video/3ZhKELV




