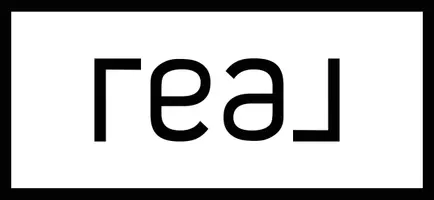84 Henning Ter Denville Twp., NJ 07834
UPDATED:
Key Details
Property Type Townhouse
Sub Type Townhouse-End Unit
Listing Status Active
Purchase Type For Sale
Subdivision The Forges At Denville
MLS Listing ID 3960340
Style Townhouse-End Unit, Multi Floor Unit
Bedrooms 3
Full Baths 3
Half Baths 1
HOA Fees $510/mo
HOA Y/N Yes
Year Built 2004
Annual Tax Amount $15,056
Tax Year 2024
Property Sub-Type Townhouse-End Unit
Property Description
Location
State NJ
County Morris
Zoning RES
Rooms
Family Room 28x25
Basement Finished, Full, Walkout
Master Bathroom Jetted Tub, Stall Shower
Master Bedroom Full Bath, Sitting Room, Walk-In Closet
Dining Room Formal Dining Room
Kitchen Breakfast Bar, Eat-In Kitchen, Pantry
Interior
Interior Features CODetect, FireExtg, CeilHigh, SmokeDet, StallShw, TubShowr, WlkInCls, Whrlpool
Heating Gas-Natural
Cooling 1 Unit, Central Air, Multi-Zone Cooling
Flooring Carpeting, Tile, Wood
Fireplaces Number 1
Fireplaces Type Gas Fireplace, Living Room
Heat Source Gas-Natural
Exterior
Exterior Feature Stone, Stucco, Vinyl Siding
Parking Features Attached Garage, Garage Door Opener
Garage Spaces 2.0
Pool Association Pool
Utilities Available All Underground, Electric, Gas-Natural
Roof Type Asphalt Shingle
Building
Lot Description Level Lot
Sewer Public Sewer
Water Public Water
Architectural Style Townhouse-End Unit, Multi Floor Unit
Schools
Elementary Schools Lakeview
Middle Schools Valleyview
High Schools Morrishill
Others
Pets Allowed Yes
Senior Community No
Ownership Condominium




